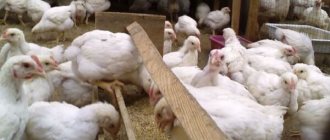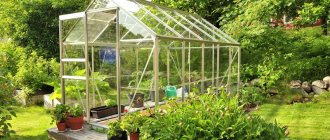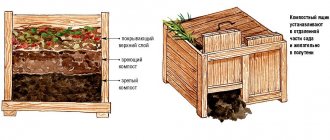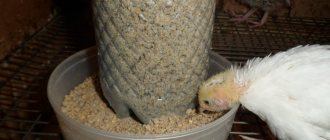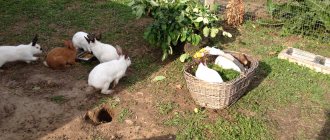Goat breeding is a difficult, responsible, but very interesting and useful activity. Success depends on many factors, including the living conditions created for animals, allowing them to satisfy the natural needs of the body.
In a properly equipped room, the health of the animal is maintained, the quality and quantity of milk increases, and strong offspring are born.
A good-quality goat shed that meets many requirements can be built independently or converted from a suitable utility room.
Priority work
First, we choose the place where we will build. It should be dry, higher, better where there is a hill, and this area must not be flooded with rain. Remember whether water accumulates here from melting snow and whether the groundwater rises. If not, the place is suitable.
When there are no large spaces and no elevated place, then you are forced to place the goat’s rue in a low-lying part. Then build a solid foundation. Moreover, the floor needs to be raised by thirty to thirty-five centimeters, no less. Tip: sand or expanded clay usually provides good drainage. It is also possible to use geotextiles (fiber). It is advisable to organize a grass pasture nearby. Then the pets can go out for a walk.
Need to be oriented south:
- Corral;
- All windows;
- Entrance.
This is required to ensure that the animals do not catch a cold. If your pets are smelly, place their home as far away from yours as possible.
Blanks
If you don’t know how to build a goat house with your own hands, then let’s start with the materials. There is a nuance: when choosing building materials, focus on the climate in which you live.
Interesting
As for tools, they use two: construction and measuring. You will need a good hammer, preferably an electric screwdriver/drill/grinder. Naturally, a hacksaw and a construction ax will come in handy. You will measure and control the dimensions using a tape measure and level. You may need a ruler as well as measuring angles.
Now about the materials.
Wooden beams
will be needed for the construction of walls, partitions inside and for the construction of the roof.
Depending on the climate and capabilities, the walls can be made of cinder blocks
or
brick
.
But plywood sheets
will be required for upholstery in any case.
If you don't have a foundation, buy ready-mixed concrete
or mix it yourself using
cement and sand
.
But then buy metal fittings
.
When thinking about how you will make the walls, stock up on fasteners. They will also be needed when fencing the paddock. Take fasteners with a small margin.
You will need nails, screws, and anchors. Select bolts depending on the parameters of beams, boards and plywood. It is convenient to use metal corners.
Since the home must be dry, you will need those materials that will help create good drainage when making the floor. Therefore, stock up on sand, and geotextiles and expanded clay can be replaced with wood flooring, this will insulate the room.
The roof must be insulated and waterproofed. Add them to the list. For the premises where goats will be kept, you will need special equipment and finishing materials. For example, you need extra plywood sheets to make a DIY goat stall.
Walls, doors, windows
Since there should be no drafts inside the structure, the walls of the building are best made of smooth boards or bricks.
Such walls will create warmth inside the structure, so the goats will not freeze in the winter.
Note that the walls from the inside will need to be lined with plywood or plastic.
It is better to make the doors of the building wide and it is best that they open outward, as this is required by fire safety standards.
When creating a project, it is better to place windows on the sunny side so that in winter the goats do not experience a lack of warm rays from the sun.
The windows should be located approximately 1.50 m from the floor, since the goat, once on its feet, can reach the window glass and simply break it.
Construction planning
A good, well-made goat's rue retains heat (five to six degrees Celsius), and the humidity is always from 65.5 to 70.5 percent, and remains at the same level. There are certain standard requirements for keeping goats, and they must be followed.
The head of an adult animal requires one and a half square meters. Goats give milk after lambing, so if you need a room for a female with young animals, then the norm for it is at least two and a half square meters. You also need to take into account the maintenance of goat kids (there are up to five of them), up to half a square is calculated for each baby.
The goat loves space and high ceilings, which should be from two to four meters (no more).
Cleanliness and dryness are the key to the health of animals, and therefore meat and milk. Therefore, a special infrastructure must be created:
- a stall for a goat is made taking into account each animal (size, height, width);
- sealed walls;
- ventilation (cheaper natural - pipe, mounted under the ceiling, more expensive artificial - installation of a hood);
- a good foundation or floor/deck raised above the soil and compacted with a mixture of earth and clay.
We have already talked about the necessary materials. The complexity of construction will depend on which ones you choose. Wood is most often used. There are two drawbacks here - it rots quickly and burns well, although it retains heat well. Brick or cinder block structures in the Urals, Siberia and northern latitudes require insulation and heating.
Naturally, it’s better to start arranging a goat’s house by making a drawing. This will help you plan construction correctly.
Here is a step-by-step work plan:
- Preparation and purchase of materials.
- Creating a foundation.
- Construction of walls.
- Roofs.
- Paula.
- Insulation.
- Goat house equipment (ventilation, heating).
- Carrying out finishing work.
- Installation of individual equipment (consider the size of the goat stall).
- Construction of the corral.
How to build a barn for goats yourself: practical recommendations
Without a doubt, the most important condition for the productivity of any animal is health, and it can be ensured exclusively through the fulfillment of the main conditions of keeping.
If the question is about keeping goats, then it is worth noting that no matter what room you allocate - be it a cowshed, a stable, a sheepfold, or a specially built separate barn - the main thing is that this place does not become the cause of disease and death of animals.
Simply put, you need to provide a comfortable bed, protection from the elements and cold, and the ability to be cared for with care.
It is precisely the requirements for these features of the goat’s rue that we will try to highlight in as much detail as possible in the further presentation.
Scope of construction work
Foundation
When the soil at the site of the future structure is loose or groundwater comes very close, they make it monolithic. In this case, the goat's rue will not be very massive. But more financial costs will be required, and the volume of work will increase.
In any case, first, all plants are uprooted, the top layer of soil is dug up and leveled, if there are any unnecessary items, they are removed. After this, they begin marking according to the prepared drawing. Indicate the contours at the site of the foundation.
Option #1.
A hole is dug along the contours, and the depression in the soil should be at least half a meter, or more. Then the reinforcement is laid and the prepared concrete is poured, which must be leveled. Hardening occurs after forty-eight hours.
Only after this will it be possible to work further.
Option #2.
They dig a hole around the perimeter and level it. Sand is poured in a layer of at least fifteen centimeters, geotextiles are laid, then crushed stone. After this - waterproofing materials and a reinforced concrete slab.
Floor installation
Performed above the foundation after the walls are erected. It is installed above the ground, and it must be compacted, and the floor itself must be insulated and, so that the humidity in the room does not increase, it must be insulated.
For insulation, sand is mixed with expanded clay (can be replaced with small crushed stone) and poured onto the ground surface. If a concrete foundation is made, a flooring of wooden boards is created on top at a distance of 20-25 centimeters. Insulating materials are placed under it.
The boards are laid tightly; before this, they are impregnated with compounds that prevent rotting (this applies to all wooden materials) and fire-fighting agents. A wooden floor requires quick replacement, so it is covered with a moisture-resistant coating.
If weather conditions permit, the floor can be made of adobe/earth. Materials for this: clay (in its raw state) and ordinary soil. They are pressed. When you start using the goat shed, a ten-centimeter level of sawdust (hay) is poured on top of the floor.
Construction of walls
Like laying the floor, it will be carried out depending on what building material you take.
When you create a frame from wood, its construction will take longer. But, as already mentioned, this material retains heat better and is well ventilated, creating the necessary conditions for goats.
Let's look at this option. First, the supports are installed according to the drawing, where the interval between them is indicated. This takes into account the volume of materials for insulation, the presence of openings for windows and doors.
We focus on the cardinal directions when planning windows. They must be from the south, southeast or southwest. It is better if there are three windows, the distance between them is up to three hundred centimeters.
Goats are animals that require a lot of light. Since they are driven out of their house into the pen, the door from the goat's house should be made exactly there.
To ensure the strength of the supports, using bolts/screws/angles, you will have to form a so-called strapping from below and reinforce the supports with a rigid special triangular mount. After this, it is better to make “intermediate support structures” and stretch another strapping on top.
Roof installation
In order for rain, snow, and hail to melt off well, it is more correct to make either a single-pitched or gable roof. After its formation, slate (roofing) is laid, metal tiles are acceptable.
Before insulating the walls and waterproofing the roof, all wooden structures are stained and/or coated with a special antibacterial varnish, which will prevent rotting. The optimal number of layers of varnish is four.
Project
You can find a design drawing for a goat shed on the Internet. There are many of them in the public domain and among others you can choose the most suitable option. The scheme for constructing a shed for goats includes a number of points. First, the location where the construction site will be created is selected. Next, the area must be cleaned and leveled. It is important to determine the groundwater level; this will determine what kind of foundation will need to be built. You should make a “cushion” of gravel to prevent water from entering the room.
If the “house” is for summer, then insulation on the walls and roof will not be required. After this stage, the internal structures are planned.
You need to determine:
- milking areas;
- the area where feeding will take place;
- area of premises for animal waste.
Organization of communications
Ventilation
The room for keeping goats must be well equipped so that the animals feel comfortable in it. Since milk tends to absorb all odors, the organization of ventilation is perhaps the most important. Let's look at it in more detail.
On farms, it is more advisable to install electro-mechanical ventilation. The hood is installed at the base of the floor, that is, in the area of maximum humidity. An opening is needed to collect condensed moisture or a special damper to regulate air exchange processes when temperature changes.
Select the cross-section of the exhaust pipe in proportion to the volume of the room. For installation, it is better to take sewer pipes made of plastic. A grille (exhaust), a metal valve (stainless) and an inspection (for condensed moisture) are also required.
Nikolay Note: “It would be correct to install exhaust and supply pipes. Moreover, place them on 2 levels. I do it at different points, then fresh air will not be sucked in. And the air exchange will be better.” This advice is quite appropriate. With this option, the entrance for the exhaust hood will be under the roof, the inflow is installed six decimeters from the floor level. In the Russian climate, more hoods with small cross-section pipes should not be installed.
Important note: to ensure stable draft, the exhaust pipe is placed above the level of the ridge of the installed roof. That part of it that is within the attic needs to be insulated. There is a direct relationship: the greater the height of the exhaust pipe, the higher the draft level.
Ventilation pipe cross-section:
Room area from 6 to 8 square meters - section 12 by 12 centimeters (if there is one pipe, then 15 by 15)
The valve must be individual for each ventilation duct.
Lighting
In autumn and winter, artificial lighting will be required. It is carried out as standard. Even if you are building a goat shed yourself, if you do not have permission to work with electricians, invite a professional.
There are several rules: the room must have an independent switch, it is better to insulate the wires in cable channels, they should be placed only in the upper part of the walls. Lighting fixtures must be in dense, easily washable shades that insulate the lamps. Some owners like to use devices that allow the ceiling to be raised and lowered, which makes milking and other manipulations (examining the animal) comfortable.
Necessity of heating
In harsh cold climates, heating is required. Depending on the financial capabilities of the owner, they use electric, gas-water, or stove heating. The construction plan and drawing depend on which method is chosen. From the point of view of simplicity, electric heating is better. Those who have gas installed usually install pipes to the goat house - this is an additional cost, but it pays off. A metal stove is cheaper, but requires compliance with fire safety measures; a special room must be made for them. If the animals have a wooden home, then such stoves require constant attention and very good ventilation.
Manure removal/removal.
Let's listen to experienced goat breeders.
Marina K.: “The floor was made of five-centimeter boards. They deliberately did not fit them very tightly together, leaving small gaps. This is how urine flows under the boards. There is a pit underneath them. They did not concrete it so that everything would be absorbed into the soil. Now we understand: it was necessary to put the floor on a slope and make a gutter, then everything would flow along it into or into a container, or into a special place. But they told us this when everything was built.”
Petrukha: “I built a concrete floor in the goat’s coop. My wife asked me to lay the boards. It will be cold, he says, for the goats. Then I raised the level at the floor by 2 dm and threw the forties. In warm weather we sawdust in bulk, in cold weather we mixed it with half-eaten hay, and when we laid the old linoleum, it became generally convenient: every day we sweep everything away and lay down new ones, there is no smell.”
Fedor Stepanov: “Although wood rots faster, it is a natural material. We pour shavings onto the floor. Goats urinate in one corner, so the racks are always dry. We set aside a place on the site for manure, and in the corner we made a hole in the floor, everything flows there.”
Requirements for goat's rue
Small horned animals can withstand heat and cold and “forgive” mistakes in keeping. However, it is recommended to create good conditions. This will improve your goats' health, improve their mood and increase their productivity.
Main requirements for a shed:
- Ventilation . Fresh air is necessary, but sometimes even regular ventilation is enough. It is important to remember that drafts are not allowed in a goat house.
- The inside of the barn should be dry . The humidity in the goat's rue is no higher than 70–75%. The floor should not be damp. Otherwise, problems will appear: foot rot, sprained ligaments or other injuries.
- Normal lighting, especially natural lighting. The more sun there is in the goat's rue, the better. The ratio of window and floor areas starts from 1:20. With this design, in warm weather you can limit yourself to only natural light. In winter you will need artificial.
- A goat stall must have a minimum volume of 1.5 m³. For goats with babies - at least 2.5. Grown-up kids up to one year old are given 0.5–0.8 m³ each. Animals are sometimes kept together, but there are also separate stalls.
- Correct design, insulated walls. In winter, the temperature is not lower than +5–6 °C, preferably +8–10 °C or higher. In summer - no higher than +18 °C. This will be facilitated by a successful design: a high foundation, a raised floor, and the correct wall thickness.
- A common material is wood. Its disadvantage is its tendency to rot quickly. A structure made of brick or cinder blocks is more durable, but in cold climates such a room requires better insulation.
- Purity . It is undesirable to build a shed next to garbage heaps and toilets. Manure collection, including disposal of liquid waste, is also best done at a distance.
In most cases, additional heating of the shed is avoided, although in cold regions it will still be needed. Popular options are steam heating or a stove in the next room. It is recommended to separate adult goats and small offspring. Fenced kids get more food. Sometimes males also conflict, in which case they also need to be separated into separate stalls.
Indoor arrangement
It is quite possible to make a goat shed with your own hands. The area should be large enough to accommodate all your animals. The height is at least two meters, and the length is from four. Moreover, you need to ensure that the foundation is strong enough. Then the flooring will always be dry, without smudges. It is better to use wooden blocks and bricks for construction; clay is used less often. The stall should be warm.
The materials for insulation are usually peat, sawdust, dry leaves or branches of coniferous trees.
It is advisable for animals to have “personal” mini-pen. Their width is from two meters, and their length depends on the size of the individuals, but not less than 170-190 cm. If we talk about the front wall, then they make a door about 100 centimeters in it, and the space up to the ceiling is covered with a mesh or left free for good lighting . A manger for food and hay is attached to the door from the inside. A container in the form of a box is placed under them, into which leftover food is poured, which can be set a second time.
The milking machine is arranged so that the animal stands on three boards measuring 2.5 x 18 x 120 cm. The support is 4-6 legs (5 x 10 x 30 cm).
Additional material needed:
- Bars: 5 x 5 x 10 cm.
- Sidewalls: 2.5 x 10 x 120 cm.
- End pieces (2): 2.5 x 10 x 50 cm.
After assembly, this machine is mounted in a stall on the side of the wall. After installation, sharp edges and nicks are sanded down. A special clamp is required to hold the goat's head.
Stall design
The cage must provide:
- bed for sleeping;
- everything necessary for supplying feed and water;
- natural light, the window cannot be cut down above the sunbed;
- a place (corner) to defecate (goats do not do this where they eat).
Goats, if they are peaceful, can be kept in a group. The goat is always kept in a separate room. In a goat cage, the walls and high partitions are built from thick boards and carefully treated with resin.
The cracks are caulked. Ventilation is installed to remove specific odors.
Goat stalls
The best option is for each animal to have its own cage. If this is not possible, you need to fence a separate area for each goat.
Maintenance and care of females and males
When the barn and stall are ready, it is necessary to ensure dryness and warmth. Trim the hooves, constantly comb the coat, prevent the block from multiplying and treat the premises with veterinary agents. In the summer-spring-autumn period, provide a pasture area where a shed is set up. You need a place for a watering hole or installation of drinking bowls.
As a rule, keeping a goat on a farm is not profitable. Only on a big farm. Usually, in order to get offspring, a male is brought. But when he is, it is necessary to keep him separately, in an individual pen, far from the females. Otherwise, the smell of the animal will “take away” the milk.
Diagram of a goat barn and hayloft
Goat barn
When planning a barn, you need to consider the following points:
- It is necessary to decide how many goats are supposed to be bred and up to what age.
- It is better if a separate cage is provided for each animal.
- It is not recommended for male and female animals to live in the same room due to the strong specific odor emanating from the goat. The smell is transferred to neighboring animals, food, water and milk.
- Goat kids require an isolated stall. In the absence of young animals, the site can be used as an isolation ward for sick animals.
- Organize a place for milking, a paddock for walking.
- To ensure full daylight, it is advisable to plan windows on the southern wall of the barn.
- Provide ventilation to ensure ventilation of the room.
An example of a barn layout:
Goat's rue diagram
A building with an area of 35m2 is presented. The dimensions of the cage for a goat are 2.2x2.5 m, for a goat - 1.4x2.2 m.
Rational layout allows you to save on heating in winter. The temperature in the room where the goats are located should not fall below +7...+8 0C.
In a properly built barn, the temperature at this level will be maintained by the animals themselves.
