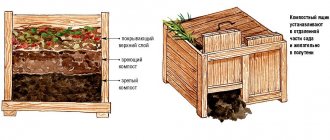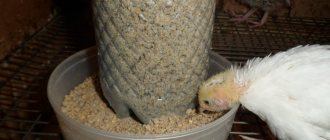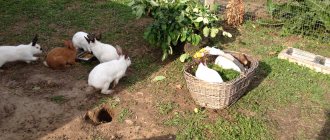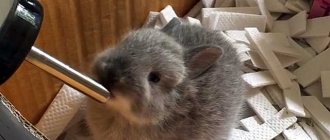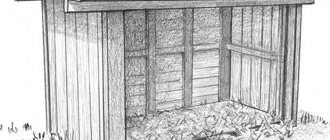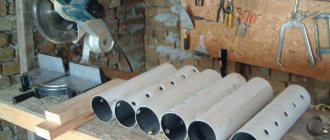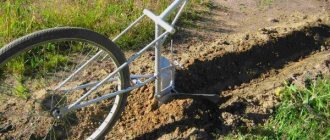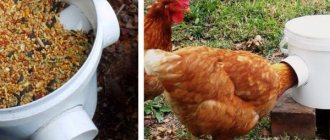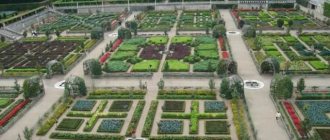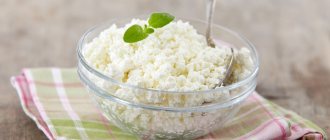How does a duckling house work?
The duck house can be either a separate object or a small extension to existing structures where other birds are kept. A room of this type is not much different from a standard chicken coop - there should also be nests, perches, a location for feeders and a fenced enclosure for walking ducks. In addition, it is necessary to provide for the presence of windows and doors in the building.
Duck nests should not be too high from the floor
Since ducks are waterfowl, it is recommended to build a home for them near a pond. Of course, not everyone has this opportunity, so you can put a container of water in the nesting box. It can be made from both metal and plastic.
The pond can even be a small trough in which birds will bathe in hot weather
Choosing a place for the future barn
We have already said above that it is better to determine the location for the shed on a hill. There should be no puddles, mud, or swampy areas nearby. The entrance part of the barn is placed facing south.
It is good if the shed is placed in a place sheltered from strong winds by trees and bushes.
For ducks, the presence of a pond is important. Birds that spend time on the pond in the summer will significantly save your budget for purchasing food. If there is no lake close to the site, read the article “Building a pond for ducks on a summer cottage with your own hands.”
Conditions for keeping ducks
When creating a duck house project, it is important to consider the following nuances:
- Temperature. Grown-up individuals tolerate the cold well, however, at night the temperature in the room should not be lower than 0 degrees. During the daytime, for normal bird productivity, it will be necessary to maintain a temperature of at least 19 degrees. Small chicks require special conditions, so the temperature in the house should not fall below 29 degrees.
- Humidity. The humidity level in the room with ducks should remain within 60-70%, otherwise the protective functions of the birds' bodies suffer, they become weak, gain weight poorly, and stop laying eggs. However, too dry air has an extremely negative effect on the condition of birds.
- Light. It is a good level of lighting that best affects the egg production of ducks, which is why experts recommend installing large windows in poultry houses. In cases where natural light is not enough, it can be supported with the help of additional light sources. It should be taken into account that adult ducks need at least 10-11 hours of daylight.
You can hang the simplest fluorescent lamps in the coop
An equally important point is the choice of bedding for the poultry house - it should not be too hard, otherwise individuals may be injured. The most suitable option is a mixture of shavings with peat and wood ash. Peat and shavings provide warmth, and wood ash protects birds from pathogens and various pests. You can also put dry grass on the top layer.
What types of ducklings are there?
There are two main types of poultry houses:
- summer;
- winter.
The summer version of the duckling house is a structure covered with mesh. It is recommended to build such a structure when keeping poultry seasonally, or when it is not possible to make a reliable poultry house, and the birds will be slaughtered by the first frost. Such an enclosure will be easy to move if necessary; it is designed to protect individuals from various rodents and other predators.
If there is a small number of livestock, it will be enough to build even a small house
If you plan to keep individuals all year round, then you will need to organize a warm, all-season poultry house for them. Such a room is already a full-fledged building that cannot be moved, so you need to think carefully about its location.
Table No. 1. Types of all-season poultry houses for ducks
| View | Description |
| Wood | Quite often, during the construction of agricultural premises, various bars and boards are used, resulting in a reliable (subject to proper processing of the material), environmentally friendly structure. The main advantage is that you can make such a duckling in a couple of days. At the same time, even at the stage of wall construction, it is necessary to insulate the room. |
| Brick | Much more money will have to be spent on the construction of such a facility. Nevertheless, the poultry house will be durable and will last for many years in a row. In this case, additional work will also be required to ensure good thermal insulation. |
| Polycarbonate | This design is suitable for regions where winters are not too severe. Otherwise, polycarbonate allows the sun's rays to pass through in the best way, and warm air is retained inside the building itself. |
Duck house built from combined materials
General structure of the duck house. Kinds
The design of the chicken house looks like a chicken house. It, like other buildings for birds, provides manholes with ramps, large windows in the structure, as well as a walking area.
A walking area with a roof and elevated floors will provide birds with safety
Ducks have their own physiological characteristics, habits and preferences. Therefore, the conditions for keeping them are different from other birds. Since ducks are waterfowl, they love to spend a lot of time in bodies of water. The ideal option for building a duck shelter would be its location in close proximity to a pond or river. However, this does not mean that birds will be comfortable living in a place with constant humidity. Despite their love of water, they still need a dry place to sleep. Therefore, small fruit boxes are often used as such or special nests made of wood are constructed. A distinctive feature of this bird house is that it does not have elevated perches. The nests are located directly on the floor.
The place for walking ducks must be arranged on the sunny side - this will create the most comfortable conditions for their habitat. We must not forget about the canopy, under which the ducks will hide from the rain and heat.
If there is no natural body of water nearby, then it is built right inside the enclosure. To do this, use an old bathtub dug into the ground, or make a small pond.
Depending on the purpose and materials of manufacture, duck houses differ in types:
- A permanent shed for ducks made of bricks or foam blocks. To construct a structure of this type, laying a foundation is mandatory.
- Wooden structure with timber floor covering the walking area. This building can be erected without a foundation or on a light foundation.
- Summer option. This type is a structure made of wood, plastic, aluminum or other lightweight materials. Such a structure is assembled for breeding birds during the warm months of the year. Most often it looks like a canopy with a large paddock. The walking area is made of chain-link mesh.
- The country or portable version is a relatively small structure that can be easily moved to a convenient location.
Preparatory activities before the construction of the duck house
Before you start building a poultry house, you need to decide on the most optimal place for its location and purchase all materials and equipment.
Important! One should choose one place or another only after the farmer has decided on the number of livestock. It is better if it is a spacious area on which an additional facility can be built if necessary.
A door and window should be installed in the room
The site must meet the following requirements:
- the absence of too high humidity, which is why it is extremely undesirable to choose swampy areas for construction, despite the fact that ducks need water;
- sunny territory - you should not build such objects in the shade, while it is recommended to install windows on the south and east sides, but not in places where nests are located;
- absence of northern winds - ducks need a warm room, so housing for them is not built in places where strong winds blow.
Typically, duck houses are built on hills, which are located at some distance from residential buildings and various production facilities. After all, if you build a poultry house in a depression, then in the spring excess moisture will collect there due to melting snow.
It’s good if the sun shines through the windows of the duck house all day long without touching the nests
If there are no hills on the site, you can make them yourself using sand or gravel. The fill layer is usually about 35 centimeters. Sometimes it is poured downwards, preparing a foundation pit.
An all-season poultry house with a large area will require a reliable foundation. In the case of a wooden object, a columnar base or on screw piles is suitable. For a brick barn, a foundation made of reinforced concrete beams is best suited.
Any building begins with a foundation
Preparing for the construction of a poultry house: general information
Even such a simple outbuilding requires preparation and planning. If this structure will be erected without a permanent foundation, then it is necessary to choose the right place for its construction.
It is better to build a barn for ducks on a hill. If this is neglected, rainwater will accumulate under the structure, which will lead to dampness and mold in the room. This will create unfavorable conditions for the life of birds, which can cause them to get sick and even die. To create a suitable surface on the site, you need to make a small hill on which the duckling house will be located in the future. Broken bricks or coarse gravel are suitable for this.
To protect birds from rodents, crushed stone is covered with liquefied clay mixed with broken glass.
Project drawings. Size designation
Before selecting the dimensions of the future building and drawing up drawings, you need to know that you need to allocate an area of 1 m2 for 2-3 ducks. Taking these parameters into account, all further calculations will be favorable for the construction of a duck house that will provide comfort to the birds.
The most popular material for making a duck shed is wood. If you are building a permanent structure, then a frame structure is required. A convenient option for a shed for keeping ducks would be a structure with a vestibule and an attached area for walking birds.
To keep from 10 to 15 ducks, 3.5 to 4 m2 of space in the barn is enough. The walking area should be at least 7–7.5 m2. The vestibule shown in the drawing is optional, but its presence will make it convenient to store garden tools and bird food.
The length of the shed for ducks is 300 cm, width 200 cm. The dimensions of the vestibule depend on the amount of available material, the availability of free space on the site and the desire of the owner. In the presented drawing its dimensions are 180x175 cm.
View of the duckling from above
The structure of the barn and vestibule will be placed under a single roof. For this type of construction, a shed roof is most suitable; accordingly, its height at the top point will be 270 cm, and at the bottom - 170 cm. The duck barn will be equipped with doors and windows.
Side view
It should be noted that the windows in the duck house must open both outward and inward. This is necessary to ventilate the barn without disturbing the birds.
For greater comfort in caring for and feeding ducks, the fenced walking area must be equipped with a door. Typically, this place has walls made of chain-link mesh attached to a wooden frame.
Selecting material for the future structure and calculating its quantity
The construction of a barn for ducks will be made of wood: beams, boards, OSB boards, chipboard, fiberboard. It should be noted that the moisture content of the wood should not exceed 22%. These requirements apply most of all to beams and boards, since they form the basis of the frame. The moisture content of wood can be easily determined using a special moisture meter.
Materials should not have knots, cracks or traces of insect damage. Wood must be pre-treated with antifungal impregnations.
A well-planned construction project will save you from unexpected costs in the future. In this regard, it is necessary to make a calculation of the purchased materials. To build a barn structure, you will need the following materials:
- Beams with a cross section of 150x150 mm for the manufacture of lower trim and joists, of which: 2 pcs. – 300 cm long;
- 5 pieces. – 240 cm each;
- 2 pcs. – 300 cm long;
The floors, roof, internal and external walls of the building will be covered with OSB boards. In order to have accurate calculations of materials, it is necessary to determine the area of each side of the building.
In order to find out how much material is required for the side walls of the duck shed, you need to calculate the area of each side separately, and then add their values. Since the sides of this building have an irregular shape, each of them must be reduced to the simplest shapes - a rectangle and a triangle, as shown in the image. This method will allow you to easily and quickly make the necessary calculations. To do this you need: 1.7·2.4=4.08 m2 - this is the area of the square without taking into account the canopy; (2.4·1.0): 2=1.2 m2 – this is the area of the proposed triangle (canopy). Now you need to add the values of these figures to get the total area of one side of the duck shed: 4.08 + 1.2 = 5.28 m2. Since there are two sides, we double this figure: 5.28 2 = 10.56 m2.
Having received two simple figures, it is easy to do the calculation
Next, you need to calculate the area of the remaining walls. Since this design has a pitched roof, the height of the front and rear walls will be different.
To calculate the area of the front side of the duckling house, you must perform the following steps: 3.0·2.7=8.1 m2, and calculating the area for the back side has the following result: 3.0·1.7=5.1 m2.
Now you need to add up the values of the back, front and sides: 10.56 + 8.1 + 5.1 = 23.76 m2 - this is the total area of all the walls of the duck shed.
Since the design includes two doors and a window, it is necessary to calculate and sum up their areas, and then subtract the resulting figure from the total area of the walls of the duck shed. Each door has the same dimensions - 200x60 cm, and the windows are 60x60 cm. We calculate the area in the same way: (2.0 0.6) 2 = 2.4 m2 - this is the area of two doors; 0.6·0.6=0.36 m2 is the area of the window. Now you need to add these values: 2.4 + 0.36 = 2.76 m2 - this is the total area of \u200b\u200bboth doors and windows.
Then, from the total area of all walls, we subtract the summed result of doors and windows: 23.76–2.76 = 21 m2. However, this figure must be doubled, since the same amount of material will be required to decorate the internal walls of the duck house: 21 + 21 = 42 m2.
Now you need to calculate the floor area. This is done in a similar way: 1.5·2.5=3.75 m2. The roof area will be 20 cm larger than each side, therefore its dimensions are 340x280 cm. We calculate the roof area: 3.4·2.8=9.52 m2.
At this stage of calculations, the values of the areas became known: walls, floor and roof. Now you need to sum up these numbers: 42 + 3.75 + 9.52 = 55.27 m2 - this is the total area of all calculated surfaces of the duck shed. This is the number of OSB boards that will be required to finish the structure.
Roofing felt was used as a waterproofing material in the roof. Its coverage area is 9.52 m2. You will also need roofing felt to make a waterproofing layer between the foundation and the bottom frame. To do this, you need another 2 to 3 m2 of this material.
If necessary, you can attach a vestibule. The calculation of all necessary materials and areas is carried out in the same way as in the previous examples.
Required Tools
To build a duck shed you will need the following tools:
- screw and shovel;
- wooden pegs and cord;
- yardstick;
- large building level (it is better to use from 100 to 200 cm);
- square;
- graphite pencil;
- chisel;
- electric drill and screwdriver;
- wood hacksaw;
- jigsaw;
- concrete mixing machine;
- buckets for cement and water;
- electric plane;
- screwdriver;
- hammer;
- construction plumb line;
- stapler with staples;
- screws, nails, bolts with washers and nuts.
Design drawing of a duck house
To ensure optimal productivity of ducks, experts recommend that when creating a poultry house design, take into account that each bird requires about one square meter of territory. However, some farmers calculate the same area for 2-3 individuals.
Of course, it is not always possible to allocate too much space for a duckling. At the same time, it is worth avoiding crowding of birds, otherwise conflicts will occur between them, which leads to stress and low productivity.
When drawing up a drawing, it is necessary to indicate in detail all dimensions of the structure. For example, we will consider a structure for 10-11 individuals.
There should be a vestibule in the poultry house, this will prevent coolness from getting inside.
The diagram shows an object 5 meters long and 3.75 meters wide. It consists of two rooms with an additional extension. However, all these objects have a common roof.
The vestibule is a small room that is located in front of the door to the poultry house itself. Only if it is available will it be possible to constantly maintain the optimal temperature inside for the ducks. If necessary, you can make it a little wider than in the diagram and store food or necessary tools there.
The location of the aviary for walking birds is also marked on the diagram. Usually such a room is enough for 10-11 individuals. If you plan to keep more ducks, then the area is increased accordingly.
For poultry houses, choose a place where there is a large amount of greenery - ducks nibble it with pleasure
Using this drawing, you can create your own project without any problems. You just need to make some changes.
It is recommended to leave more free territory for the enclosure
Video: demonstration of a self-built and equipped duck house
If you plan to keep ducks throughout the calendar year, then you need to carefully consider and build a reliable, insulated duckling house. In comfortable conditions, adult birds will always be healthy and calm, which will affect the offspring and play a positive role in increasing the number of ducks.
- Author: Vitaly Varlamov
Hello. My name is Vitaliy. Area of professional activity: technical means of automation and design technologies. Rate this article:
- 5
- 4
- 3
- 2
- 1
(0 votes, average: 0 out of 5)
Share with your friends!
We select materials and make calculations
To build an all-season poultry house, many farmers prefer to use wood - from such material you can quickly build a facility for livestock of any size, which will not cost much. Typically, boards, wooden blocks, moisture-resistant plywood, and chipboard are used in the work process.
Particular care should be taken when choosing boards. They must be dry, without visible cracks or any foreign inclusions, otherwise it will not be possible to build a reliable poultry house.
In order to calculate the optimal amount of material, you should display the walls in the form of shapes
To build a duck house according to the presented diagram, you will need the following:
- for the foundation - about 140 kilograms of cement, 22 meters of reinforcement and 3.5 meters of wire;
- for tying with timber - wooden blocks of about 22 meters, for the foundation you will need a grillage made of wood or concrete (the first option is the most budget-friendly and practical);
- for the floor - boards and wooden blocks are used for cladding;
- for the base - you will need edged boards and wooden blocks (when building a poultry house exactly according to the diagram, you will need about ten boards);
- for external and internal cladding it is necessary to use OSB boards and slabs;
- for the roof you will need edged boards and slate;
- for the enclosure you will need metal profile pipes and about 23 meters of mesh.
Prices for OSB (oriented strand boards)
OSB (oriented strand board)
I would like to pay special attention to the thermal insulation of the poultry house, because the comfort of the ducks staying indoors in winter depends on the choice of insulation.
Table 2. Popular materials for insulating poultry houses
| Material, illustration | Description |
| Mineral wool | This is a relatively inexpensive material that is sold in both slabs and rolls. Its advantages include: · does not absorb moisture; · allows air to pass through; · provides sound insulation; · environmentally friendly; · does not attract rodents. The main disadvantages of the material: · when exposed to moisture, it loses its qualities; · quickly deforms. |
Styrofoam | A well-known material that can be found commercially in the form of slabs. It has several main advantages: · weightless, so it is not difficult to install; · it can be used as insulation for walls, roofs and even floors. There are also some disadvantages of the material: · flammability; · If heated, it will release toxic substances. |
| Cardboard | This is the most budget-friendly way to insulate a poultry house, because you can always find unnecessary boxes. The main advantages of cardboard: · you don’t have to spend a lot of money on its purchase; · insulation protects the room from winds. Of course, this material has many more disadvantages: · rapidly absorbs water, causing it to deform; · does not retain heat well; · is the best environment for the spread of fungi. |
You can read more about insulating a poultry house in our special article.
Tools
During the work we will need the following tools:
- earth drill and shovel;
- bow saw;
- screwdriver and electric drill;
- device for mixing the solution;
- stapler (construction);
- spirit level;
- metal square;
- knife;
- measuring tape;
- a simple pencil;
- containers for solution.
Prices for various types of hand drills
Hand drill
Types of pens: advantages and disadvantages
There are several types of duck housing.
A temporary pen is suitable if you have not yet built a permanent pen, but have already got a duck. The temporary structure is an ordinary wooden frame covered with a metal mesh. Undoubtedly, such a pen can be easily made in an hour, but it is not suitable as a permanent place to live.
It takes much longer to build a stationary poultry house with a pen, and it will take quite a lot of material. But if you properly equip and rebuild the premises, the duck will live in comfort, reproduce well and get sick less often.
A stationary poultry house without an aviary is suitable if your site is carefully protected from other animals, there is a clearing for grazing and a pond for water treatments for ducks. The disadvantage of a barn without a pen is that the farmer will have to watch the duck all the time.
Making a duck house with your own hands
We will consider two options for constructing the structure. The first is a light, summer duckling shed, the second is a major winter shed.
Construction of a summer poultry house: step-by-step instructions
In this case, timber with a cross-section of 5×5 centimeters, boards 2.5×20 centimeters, mesh, and film will be used.
After preparing all the above materials, it will be possible to begin construction.
Step 1. First, you need to mark and cut the blanks of the lower parts of the base according to the dimensions indicated in the drawing. The frame posts are installed at a distance of 100 centimeters from each other. It should be taken into account that the front ones are slightly longer than the rear ones. Metal corners and screws are used as fasteners.
You will need metal corners
Step 2. Using the same technology, you will need to tie the base and the top. Film can be used to cover the poultry house.
Polyethylene must be secured with wooden blocks every 100 centimeters, otherwise it will sag
Step 3. The last step is to make a door on a wooden base; it can also be covered with film or mesh.
Furniture hinges are used to hang the door
As a result of the work done, you can get a very light structure that will not be difficult to transport.
Important point! Despite the seasonal short-term use of such ducklings, experts still recommend treating the timber with an antiseptic.
Building an all-season poultry house for ducks: step-by-step instructions
Step 1. First of all, we need to prepare the area. To do this, the area should be cleaned and weeded from weeds. Now metal posts are hammered across the entire site and ropes are stretched. You can make holes in the soil using either a drill or a shovel. Usually the top layer of soil is removed by 15-20 centimeters.
Using the same principle, it is necessary to prepare pits throughout the area where the poultry house will be located.
Step 2. Now you need to install supports under the foundation in the prepared recesses. To reinforce the foundation, a reinforced base is used, which is installed in the recesses. The gap between the support and the walls of the pit can be filled with mortar. This must be done in small portions.
Filled supports will need to be covered with film and moistened from time to time to prevent cracks from appearing on them. They become as strong as possible within one month, however, work can continue after 2 weeks.
Supports can be made of various materials and various shapes
Step 3. The next step is to tie it with a wooden beam.
An example of joining beams
Step 4. The bars are connected to each other with self-tapping screws. Using the same principle, it is necessary to attach the bars that will make up the floor of our poultry house. Upon completion of assembly, the structure is treated with an antiseptic agent against rotting.
Remedies for wood rot
Duckling base
Step 4. The next step is to start building the frame. In this case, we will also need wooden blocks, which must be secured to the lower base with self-tapping screws.
It is recommended to use thick boards for supports
Step 5. When the installation of the top trim is completed, you need to begin the process of installing the rafters for the roof. The boards must be fixed at a distance of 100-120 centimeters, after which roofing felt is laid, and only then bitumen.
Then the roof must be sheathed with slate
Prices for different types of slate
Slate
Step 6. Now you need to cover the frame itself with OSB sheets. They should be joined with a minimum gap so that polyurethane foam does not have to be used.
Vertical supports should be fixed to the foundation frame
Step 7. Now you need to insulate the house from the inside. Mineral wool is often used to insulate walls, but before installing it, you will need to secure a special insulating membrane using a stapler. The floor should be insulated with expanded clay and the same insulating membrane, after which the boards are secured with screws.
Lastly, it is necessary to sheathe the inside of the room using OSB sheets
Video - Construction of a poultry house
Humidity and temperature conditions
Under no circumstances should the temperature inside the duck building be brought below zero degrees. The optimal temperature for ducks is 18-20 degrees, especially at the time when the bird begins to lay eggs.
In brooders for ducklings up to one month, the temperature should be 29-30 degrees. As soon as the chicks are a week old, the temperature is gradually reduced to 20 degrees.
The humidity inside the shed is maintained at 65 to 70%. Too high a level leads to feathers sticking together, deterioration of health and decreased immunity of ducks. Dry air also adversely affects the health of ducks.
How to make nests for ducks?
Most often, nests for ducks are made in the following sizes: 40x40x40 centimeters. To do this you will need to use bars, boards and OSB.
Approximate design drawing of the nest
Manufacturing sequence:
- The first step is to prepare the frame parts from wooden blocks - the boards and OSB will be fixed to it.
- Next, four pieces of 40 centimeters each are made from the boards - these will be the walls of the nest, which are fixed with self-tapping screws.
- Now you need to prepare and secure the lower crossbar at the entrance to the nest (the upper part of the structure consists of OSB).
Now all that remains is to put soft bedding in the nest for the comfort of the birds.
Example of a duck nest
Prices for popular models of jigsaws
Jigsaw
Arrangement of the duck house inside
The internal arrangement of the poultry house is as follows:
- lamps - their number is determined by the area of the room and the number of individuals;
- exhaust valves, which are fixed on parallel walls at a distance of about one meter from the floor;
- heat fans with temperature control - such devices are especially relevant for regions with harsh winters;
- feeders, which are rectangular tin or wooden structures (each duck requires about 10 centimeters of space at the feeder);
- drinking bowls - it is necessary to install several drinking bowls so that individuals always have access to water. For such purposes, you can use any containers, plastic, glass, metal. You can purchase finished products at any pet store.
Scheme for making a feeder
You can also make a drinking bowl with your own hands from scrap materials.
Internal equipment of the duck house
- fluorescent lamps: the power is selected taking into account the area of the roost - a lamp with a power of 100 W is sufficient for 10 m2;
- supply and exhaust valves: they are installed on opposite walls of the poultry house 100–130 cm from the floor, drilling holes with an electric drill with a crown attachment (the average cost of finished valves is 1 thousand rubles);
- fan heaters with the function of maintaining a set temperature: this is especially true in regions with low temperatures in winter;
- bedding: before filling the bedding, the floor surface must be dried and rubbed with lime. This is done after each litter change to prevent the development of harmful microorganisms. Nests are also treated with lime;
- Duck feeders: they are made in the form of long wooden troughs or cut from large tin cans. The size of the trough depends on the number of ducks: for one individual - from 10 cm or more;
A duck feeder can be made from boards: cut to exact dimensions and connected with long nails or screws
- drinking bowls for ducks: for one bird - at least half a liter of water per day, with mandatory access to fresh water around the clock.
An automatic waterer for ducks, made from improvised materials, is convenient to use both in a duck house and on an open free range, when the birds do not have the opportunity to get to a river or other source of water
You can assemble a drinking bowl from a large canister (or bottle) and a deep tray with sides. In the canister (at a distance no higher than the depth of the tray), drill a hole Ø1 cm, then pour water into the canister, screw on the lid and place it in the tray. The drinking bowl is ready.
Video: making a homemade automatic feeder made of plastic pipes and an automatic drinking bowl
Automatic feeders and drinking bowls can also be made from other available materials, using your imagination or studying ready-made device options offered on the Internet.
Caring for ducks in winter
Caring for ducks in winter is more troublesome than in summer. The general condition of the birds and their egg production directly depend on the quality and timeliness of the measures.
Winter care has its own nuances:
- Feed ducks indoors only during extreme weather conditions. If it is warm and dry outside, then take the feeders out into the walking area.
- Dilute grain mixtures with warm water or heated meat broth.
- After each feeding, clean the feeders of any remaining food. Pour boiling water over them overnight and turn them upside down.
- Periodically move feeding containers within the barn to prevent the bedding from absorbing and accumulating dirt.
- In favorable weather, when it is sunny outside and above 7 degrees Celsius, give the ducks the opportunity to swim. This way they will clean the plumage and restore the insulating effect of the feathers.
- Change the bedding in the barn and outside in a timely manner. Do not allow it to be over-moistened or polluted - this is a source of pathogenic bacteria, loss of heat in the room and untidy bird feathers.
- Carefully monitor the condition of each duck. At the slightest deviation, place the individual in quarantine.
- Do not let ducks go out for a walk before 10 o'clock in the afternoon - before this time they lay eggs.
- Leave dim lights in the house at night.
How to build a wooden house for ducklings
DIY tomato greenhouse
For wooden houses, logs and boards of various sizes are suitable. You can build a house from timber, for which you will need good boards with a diameter of 12 mm; for walls you can use 50-70 mm. If desired, the walls are sheathed with plywood or thin boards.
For a frame house you will need long boards, which are fastened with nails and self-tapping screws, forming a frame. 4 vertical beams are attached to it, on which another base prepared earlier is installed. This will be the roof.
Fiberboard and chipboard slabs will make a good house, but ducks will be able to live in it only until the first winter cold. A frame is formed from 4 boards, then the roof is made with the help of others. Roofing felt or roofing felt can be used as insulation for it, thanks to which the roof will withstand prolonged autumn rains.
In order for a wooden duck house to last as long as possible, it is recommended to fill the base - something like a foundation. To do this, the plot of land is leveled and filled with cement mortar. You can add broken glass, nails or metal scraps to prevent rodents from chewing through it and to prevent excess moisture from entering through the holes. This base is easy to clean and provides heat retention. The concrete base can be filled with bitumen. This will extend the life of the floor.
Wooden house for ducklings
The walls of wooden poultry houses for ducks must be plastered for disinfection.
Summer duck house (house) for ducks: examples
The main time when ducks are raised is spring and summer. If you are not going to build a permanent building, then you can make a summer coop with your own hands. It should include a small house and a paddock for walking. Below are photos of samples of such poultry houses.
Main requirements for organizing an enclosure
In order to provide the dog with normal living conditions in a confined space, when making an enclosure, you must adhere to the requirements regarding its size, arrangement, and location.
Size
It is clear that the larger the dog, the larger the area it requires. Therefore, before building an enclosure for an Alabai adopted by a puppy, it is worth asking about its size as an adult, and focusing on these parameters.
When determining the minimum standards for the area of the enclosure, the height of the animal at the withers is taken into account:
- from 6 sq.m. – at a height of 45-50 cm;
- from 8 sq.m. – at a height of 50-60 cm;
- from 10 sq.m. – at a height of more than 60 cm.
The height from the flooring to the ceiling also matters. But if 1.5 meters is enough for even the largest dog, then this is not enough for a person. The owner will have to enter the enclosure at least for cleaning, so when choosing this option it is better to focus on your own height and comfort.
Cleaning the enclosure should not be a difficult quest
Internal organization of space
To decide how to build an enclosure for a dog with your own hands, you need to make at least a simple drawing and decide on the main design details. It also has special requirements. When it comes to a stationary structure, it needs to be done:
- Protected from rain and wind. Therefore, the installation of a roof is mandatory, and at least 2 walls must be made solid, and for the other two, the possibility of temporary fencing from bad weather must be provided. For example, cover them with an awning.
- Dry, with the flooring raised above the ground. Otherwise, in cold or damp weather, the animal runs the risk of developing limb diseases.
Without roofing and flooring, only light portable enclosures are made for summer or periodic keeping of animals
- Equipped with an insulated kennel in case of inclement weather with a flat roof - dogs love to climb higher. The parameters of the booth must also correspond to the size of the pet. This is done to ensure that heat is better accumulated. In addition, the opening to the booth is turned towards a solid wall to prevent wind from blowing in.
- Equipped with an area for walking and performing natural needs. It should be under a common roof and have an easy-to-clean coating, laid out with a slope away from the main part of the enclosure.
Many dogs love to dig holes
- Reliable and durable. Why are enclosing structures selected in accordance with the characteristics of the breed - size, weight, aggressiveness. The dog, even if it wants to, should not break it. For the same purpose, the gate is made to open into the room so that the animal cannot shake it by rushing at the door.
- Safe for your pet. This means that there are no sharp protrusions or nails protruding from the boards, and the fencing material should not cling to animal fur. The size of the cells of the fencing mesh or the distance between the bars of the grid must be selected so that the paws or muzzle do not get stuck between them.
By sticking its muzzle through the bars, the dog runs the risk of getting stuck
Location
Before you make a dog enclosure, you need to think about where to place it. In this case, you should be guided not by your own convenience, but by the needs of the animal, especially if the building is designed for permanent habitation.
Unsuitable areas for dogs to live are areas in lowlands where rain and melt water flows. And also near a toilet, a compost or cesspool, or a barnyard: strong odors negatively affect the sense of smell. If possible, the enclosure should not be placed too close to the external fence of the site, which faces a busy street with a lot of cars and passers-by.
Aviary for two large dogs on the site
But your watchman should be able to see the entrance to the yard and the door to the house. And the gate to the enclosure itself is made taking into account the prevailing winds, so that it does not get covered with snow in winter.
Lighting and disinfection of the barn
Natural light should enter the house through windows. They should account for 10% of the total area of the room. For example, for 7 squares of a barn, two windows 50 by 50 centimeters are decorated.
Windows should open in both directions to ventilate the room at any time of the year. Daylight hours for an adult duck should be 12 hours. During egg production, it is longer by three hours.
Ordinary incandescent lamps are used as lighting devices, which are framed in a metal mesh so that the ducks do not singe their wings. The norm for lighting from devices is 5 W per square meter.
Once the duck house is ready, you should not immediately introduce ducks into it. First, the walls, floor and ceiling are treated with lime mortar: for 5 liters of water - 1 kg of lime and 100 g of salt.
You can replace lime with soda solution in a ratio of 1 to 0.02 (or creolin: 1 to 0.05). After three days, bedding is laid, only then the ducks are released.
Interior design
A duck barn should be adapted to the needs of the birds. For winter poultry houses, the arrangement of the internal space is somewhat more varied and complex. Summer houses actually serve only for shelter, so their decoration is minimal.
When building a duckling house, it is necessary to provide for the possibility of creating a pen, because they need walking
Premises for long-term keeping of ducklings, indo-ducks and other breeds must be equipped with:
- the walls are disinfected and painted with water-repellent paint;
- wiring was carried out and 2-3 lamps with a power of up to 50 W were installed to maintain the day length up to 12 hours in the winter season;
- the floor is covered with a bedding made from a mixture of sawdust, straw and ash, which changes as it gets dirty and wet;
- feeders are installed in the corner of the house or along one of the walls, 50-70 cm long for 3 adults or 10 ducklings;
- closed water drinking bowls in accessible proximity to the feeding area;
- a box or basin with a mixture of sand and ash for preventive baths, necessary for ducks to get rid of parasites, the contents change 1-2 times a month;
- boxes that serve as nests for laying ducks in which offspring will be hatched are placed on the wall farthest from the feeder at a height of 15-20 cm from the floor;
- a heater or infrared lamps to maintain warmth in the barn during severe frosts;
- in the northern regions, a vestibule is attached to the main room so that cold air does not penetrate to the birds when a person enters.
Polycarbonate duckling box
Some poultry keepers are trying house designs made from polycarbonate. Typically, cellular polycarbonate is used, which has better resistance to temperature changes and retains heat well indoors. It is also lightweight, provides good lighting (no need to make additional windows), and is easy to clean. Any dirt can be easily removed from it, which also attracts many dacha owners.
But polycarbonate also has its disadvantages, which you should know about in advance.
This material is vulnerable to certain substances. In particular, this material is destroyed under the influence of cement mortar and various alkalis. It is negatively affected by ammonia and its derivatives, but many ammonia fertilizers are created from bird droppings, so the room should be cleaned regularly. You also definitely need a well-thought-out ventilation system - then ammonia vapors will not accumulate inside and will not harm either the duckling or its pets.
Due to the fact that polycarbonate is lightweight, a foundation is often not made for it. First, a wooden frame for the building is assembled. It is better to make it from durable beams that will not break due to bad weather. You can also use metal profiles for these purposes, but they will be more difficult for a beginner to handle. Then the frame is sheathed with pre-prepared polycarbonate panels, which are secured with bolts and nuts or screws. After this, you just need to caulk the cracks, and the duckling is ready.
What elements does a poultry house consist of?
The foundation comes first here, but its arrangement depends on the materials used for the construction of the walls. How much the base will need to be deepened will be determined by the weight load. Wooden buildings are light in weight, and therefore such a poultry house can do just fine without a base. It is enough to make racks that will be located on a flat area.
If you are planning a brick building or other heavy materials, then you cannot do without a skeleton. In addition, it will have to be deepened into the ground very thoroughly. The most common option for a stone structure is a strip base.
What kind of roof can you make?
Most poultry farmers prefer single or double slope options due to ease of installation. Suitable roofing materials are used as a covering, depending on the funds available to the owner (suitable options have already been described earlier).
Variety of genders
There are 3 options for arranging the floor:
The first type is quite cold, especially in winter. Because of this, the overall temperature in the poultry house can significantly decrease. If the coating is poorly compacted, puddles will begin to form in the room next to the water containers. One rescue option is to use warm bedding.
Concrete flooring is easy to clean, but it is cold, so you will have to take care of wooden flooring or laying a thick layer of straw and hay.
A wooden floor is warmer (compared to previous options), but all cracks need to be sealed. It will also need to be raised above the ground a short distance. However, even such measures do not allow you to do without bedding in winter.
Dimensions
Before constructing a permanent building, each owner should carefully consider the dimensions of the duck house. The area where the shed is planned to be located is measured.
A minimum of 1 square meter per three adult individuals will be required. Waterfowl love spacious rooms, and therefore for a dozen birds you will need at least 16 square meters. Placing in excess of the specified standards leads to stressful situations and diseases of birds.
The importance of lighting
The productivity of ducks and their active behavior depend on how well the lamps are positioned in the house. Natural lighting can be provided using window openings located on the southern wall of the building. They are positioned in such a way that the sun's rays do not disturb the bird, but there is a sufficient amount of ultraviolet radiation. With proper arrangement of windows, you can minimize the cost of artificial lighting.
Poultry keepers should be aware that natural light will not be enough during the fall and winter months. Ducks need lighting at least 14 hours a day, and therefore the room is equipped with electricity. Lamps should be located near the ceiling. The recommendation is that 5 watts of lighting be installed per square meter of the poultry house.
Heating system
A permanent poultry building is already a kind of protection for birds from the cold. Representatives of the duck family themselves are not very afraid of frost, but at this time of year their pets will need relative comfort. When the temperature is below -5 degrees, you need to think about additional heating.
The simplest option is to install IKUFs; this will be enough to warm up the room. If this method is not suitable, then electrical appliances are used. It is important to protect the ducks from reaching the heaters. Most often, fences made of heat-resistant material are used.
We are building a barn with a walk
To build a barn with a pen with your own hands, you will need drawings, a list of tools and materials, builder skills and some free time. Where to start?
Tools and materials
The following tools and materials are needed for the future poultry house:
- large bars for the base of walls and roof;
- insulation;
- sand and gravel;
- reinforcing mesh;
- cement;
- Chipboard, plywood, lining for finishing;
- roofing material (any of your choice);
- roofing felt;
- hammer;
- drill;
- Bulgarian;
- screwdriver;
- shovel.
Step-by-step instruction
The construction of any premises implies certain instructions, thanks to which the work will be done correctly. This also applies to building a barn with your own hands.
https://youtube.com/watch?v=zrqzo1czENw
- We dig a hole for the foundation in accordance with the dimensions of the building, approximately 35 cm deep.
- Mix sand and gravel and fill the hole 10 cm deep with it, compact it well.
- We make the foundation formwork from boards and a frame from reinforcement mesh, install the structure in the hole so that it rises 30-40 cm above the ground surface.
- Fill the hole with concrete. Now we need to wait 3-3.5 weeks for the foundation to harden. We coat it with bitumen mastic on the sides, and cover it with roofing material on top.
- Making the floor. To do this, we lay logs on the foundation every 70-100 cm. We hem plywood from below, and spread insulation between the logs. We lay the floor boards on top and fix them to the joists with nails.
- We build a wall frame from wooden beams with a cross-section of 5 cm, leaving space for windows and doors in accordance with the plan.
- We upholster the structure outside and inside with boards or clapboard or plywood leaves. We lay insulation between them (sawdust, straw, polystyrene foam). Avoid cracks.
- It is better to make a gable roof. Thanks to this design, water and snow will not accumulate under it. Under the roof you can make a small place to store straw, for example. First you need to nail the ceiling beams together, hem plywood underneath, and lay insulating material on top.
- We install the rafters and fix plywood or OSB on top of them. Next is a layer of insulating material (for example, roofing felt) and roofing material (slate, tiles, siding, etc.)
- Birds need sufficient lighting, so you need to install windows. They should be on the south side. Windows should not be fixed, but sliding, ensuring good air exchange. To prevent predators from entering through the windows, we place mesh or metal bars on them.
- The next step is to decorate the duck pen. It's also easy to make with your own hands. Knowing the area of the future enclosure, dig wooden blocks into the ground along its perimeter. Attach a metal mesh to the walls of the barn and fence off the area with it, securing it inside a wooden frame. It is better to deepen the mesh into the ground by 10-20 cm, so rodents and other small predators will not get through it.
Capital premises
Any available materials can serve as the basis for a capital construction. Suitable for building walls:
Particular attention is paid to the processing of these materials.
If brick is chosen, the stones must be plastered and whitewashed. The log needs to be caulked so that the draft does not disturb the birds. Board materials, like slabs, are finished with dry plaster, covered with sheets of plywood, puttied and covered with lime.
Some poultry farmers build walls from woven reeds, in which case clay mixed with straw is used for insulation. It is recommended to raise the floor ¼ meter above the earthen layer. The most convenient way to do this is to create a two-layer embankment of crushed stone and soil, then compact it and fill it with concrete. To prevent small rodents from disturbing the bird, concrete is mixed with nails, broken glass, and various metal scraps. This coating will serve as an excellent barrier for rodents (rats and mice) and will be absolutely safe for ducks.
To build a roof, any available materials are used, the main thing is that they do not allow water to pass through. If necessary, insulation is used. For additional coverage, you can use slate or roofing felt.
Construction of a poultry house for winter maintenance
When building a room in which ducks will be kept, you need to think about how they will feel in the winter. It is necessary to plan its arrangement based on this very circumstance. Moreover, this applies not only to ducks, but also to geese, chickens, quails or turkeys. The room for keeping feathered pets should be sufficiently spacious, warm and well-lit. In order to spend less on additional heating, the walls of the poultry house should be made sufficiently dense and draft-proof.
A poultry house for winter keeping of birds can also be used for year-round care of pets, although some site owners also make an additional pen in which the birds live in the summer. The winter poultry house can be made of any material, it is only important that it is well insulated. And if ducks move into such a barn only for the winter, then its size can be made somewhat smaller than that of a summer house, because in cold weather the birds prefer to sit together, using a smaller area.
Construction of a winter poultry house made of wood
Typically, a wooden duckling cage is installed on piles so that the birds are not threatened by spring flooding. The frame of a winter wooden room for keeping ducks is made of strong and thick beams, securely connected to each other. When the frame is secured and installed, the walls need to be installed. It is better to make them from boards or durable plywood: the material should not be too afraid of moisture. When preparing the drawings, you need to decide where the windows will be located. They need to be made large enough, but without unnecessary gaps.
The walls are made of 2 layers. First, the top layer is fixed on top of the frame, then construction moves on to the next stage - insulating the room. When making a duckling with your own hands, you should not forget about this process. Suitable insulation materials include, for example, mineral wool or even polystyrene foam. The insulation is fixed inside and all possible cracks are covered with it, then the inner layer of the walls is installed, which still needs to be painted with antimicrobial paint.
To avoid drafts, the outer side of the walls must also be treated. During construction, it should be covered with plaster and then whitewashed. Sometimes it is recommended to do the following: first cover the board with thick plywood, then plaster it, and then apply a thick layer of whitewash on top of the plaster. If it was decided to make the poultry house out of logs, then the gaps between them should be covered with tow or other similar material. But it is imperative to caulk the log shelter.
What must be in the barn
Ducks need the following equipment:
- Containers for feed. Most often, wooden structures or metal troughs are used, from which food will not spill out. They are installed on the floor.
- Water container. A trough or deep basin will do. It is important to remember here that the bird can use such a device as a pond, and therefore the water will have to be changed frequently due to its contamination. As a solution to the problems, it is planned to install automatic drinking bowls and separate basins for bathing.
- Nest houses. They are installed in such a quantity that there is enough for all the females on the basis that one such box will be used by two ducks.
- Dry bathing suit with ash-sand mixture. Provides reliable protection against skin parasites.
- The arrangement of the premises with perches is not provided.
Features of buildings for ducks
Many just beginning poultry farmers believe that building a poultry house is a very expensive undertaking, both in terms of time and finances. But is this true? Experienced breeders unanimously say “No”. Making a house for ducks with your own hands will be cheap and quick. The main thing is to set yourself a goal, find all the materials and drawings and get to work.
The place where the future barn will be located must be safe, and the place for walking must be enclosed by a fence or a dense hedge. The poultry house should be placed as far as possible from the yard. In addition, to protect birds from predators, it is recommended that the shed be built from 19mm thick natural wood and not on the ground.
The room for ducks should not be cramped, so before building the house yourself, be sure to calculate its area. According to the experience of poultry farmers, in summer 2 birds can easily fit on 1 square meter. Knowing this, you can easily determine the size of the poultry house. For example, for 15-20 ducks, a poultry house with an area of 8-10 square meters is suitable.
Make a pen near the barn. This is where the ducks will rest. Fence a kind of walking yard with a net.
