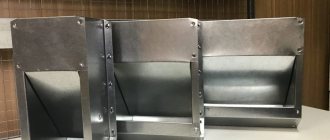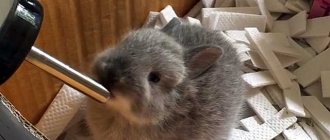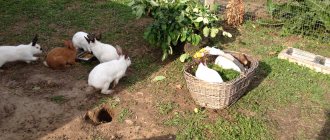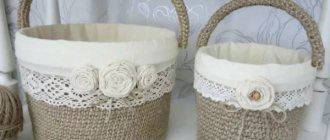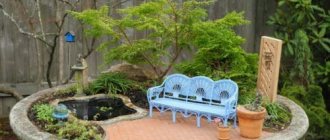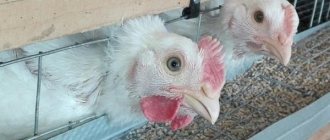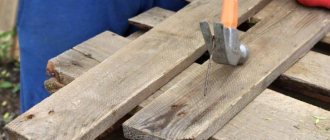Reproduction
When planning to get full-fledged offspring, it is better to immediately purchase 10 cows ready for mating. The female carries the calf for 9 months. When breeding cattle, 2 methods of inseminating cows are used:
- natural;
- artificial.
A more cost-effective technique is artificial insemination. It allows you to accurately calculate when the calves will be born. In this case, it becomes possible to adjust the timing of insemination so that the calves appear in March. This allows you to significantly save on feeding in the summer, because in May the calves will already be feeding on pasture on their own.
What materials and tools to use
For utility rooms, remnants of building materials that have been in stock for a long time and are waiting in the wings are suitable. You can buy the missing parts and it will be inexpensive. You will also need the most standard tools, which are usually found on any farm: saws, hammers, nail pullers, containers for mixing mortars, brushes and rollers for painting, tape measure and slopes for measurements, etc.
Wooden structures are erected faster, but do not last as long as stone-brick structures. A wooden shed must be well strengthened, the walls must be primed and painted. It can be insulated from the outside and inside using a suspended profile, shingles, etc. Capital buildings for animals are erected on a columnar foundation, for which it is most convenient to use aerated foam concrete blocks, held together not with concrete, but with a special construction adhesive.
Frame barn
How to make a bull stall with your own hands: instructions
Step No. 1 – collect building materials
To make a bull stall with your own hands, you need to stock up on some building materials:
- metal pipes with a diameter of up to 60 centimeters;
- welding machine;
- metal saw;
- cement.
Let's imagine that we are equipping a barn with stalls designed to support two bulls, and let's get down to the task.
It is convenient to make stalls from metal pipes
Step No. 2 - making stalls
So, pay attention to the stable. You need to visually divide it in half across the inside, it is advisable to even draw a corresponding line on the ground
Now you need to dig holes in the ground, or make holes in the flooring of the room. There will be three in total:
- one directly next to the front wall;
- the second 80 centimeters from the first;
- the third after another 90 centimeters.
Now, by analogy with the median line, you need to dig or cut the same holes at the side walls of the room.
One of the options for using metal pipes as material for stalls
Now let's take the pipes. In total, we will need 9 of them at this stage. We dig each one vertically into the holes, and then fill the pipes with concrete obtained from diluted cement so that they are at the same height and leave to harden.
After the concrete has dried, it is necessary, using a welding machine, to connect the vertical metal pipes with connecting pipes of the same diameter:
- first, the upper connecting level is welded horizontally;
- then the bottom one in exactly the same way.
After the stalls are welded, it is necessary to fill the base with concrete in order to create a slight slope in the room, equal to about 3 centimeters, so that the feces and urine of the bulls drain into the manure collection trough, which you should also equip in the room.
Please note: you cannot tilt too much because:
- the musculoskeletal system of cows begins to get very sick;
- cows can undergo abortion.
It is better to make the floor in the stall at a slight slope
The flooded floor is allowed to dry and then covered with a thick layer of peat or sawdust. It is better to use these materials, as they absorb moisture better.
A gutter for draining manure is made at the rear of the stall. It has the following parameters:
- 20 centimeters wide;
- 10 centimeters long.
It can also be made from concrete, or by digging a plastic drainpipe, cut in half, into the ground.
Specific points
When equipping a stall for bulls with your own hands, you need to take into account the fact that bulls and cows can be of different sizes, so you initially need to think about what breed of bulls and cows you will be working with. Since the size of animals will periodically change, it is advisable to make stalls from wooden boards or metal pipes
At home, it is advisable to use any available means. Such structures are movable. Accordingly, less space can be allocated for housing calves. And as they grow, it will be enough to change the position of the stall. In addition, if the barn contains cattle of different sizes, you can always swap small animals with large ones. To do this, just change the location of each stall
Since the size of animals will periodically change, it is advisable to make stalls from wooden boards or metal pipes. At home, it is advisable to use any available means. Such structures are movable. Accordingly, less space can be allocated for housing calves. And as they grow, it will be enough to change the position of the stall. In addition, if the barn contains cattle of different sizes, you can always swap small animals with large ones. To do this, simply change the location of each stall.
The dimensions of the stall for a cow when kept in a stall must clearly correspond to the dimensions of the animal and be comfortable for her. If the stall is narrow, the animal will not be able to fully rest and sleep normally at night. And sleep is very important when fattening livestock and affects the amount of milk given by the cow. If the stall is too wide, then the animal will be able to calmly turn around and will periodically defecate near the feeder, which is unacceptable from the point of view of hygiene and sanitary standards. The width of the stall should be convenient for milking cows.
Characteristics of premises
The bull stall must be built according to certain rules. The meat productivity of animals directly depends on how well everything is designed and constructed. Each bull compartment is made as comfortable and safe as possible.
Bull barn
Before you start building a shed for bulls, you need to carefully think through and provide for everything. In addition, during construction it is required to adhere to certain standard requirements, which are as follows:
- it is necessary to ensure the safety of animals, their owners and other people;
- the animal must enter, exit, lie down and get up without hindrance;
- bulls must have unhindered access to feed and water;
- In the future, when performing various tasks, you need to be able to securely secure the animal.
Animals will stay in the constructed housing for at least 10 hours a day, so they should feel comfortable there. Bulls need to be taken outside, even in the worst weather. To do this, it is recommended to equip pens for bull calves near the place of detention, which are covered with a blind canopy and equipped with partitions on the sides. In the bull pen the animals will feel comfortable and at ease.
The choice of location also needs to be given close attention and certain conditions must be observed. Experts recommend building a barn at a sufficient distance from private houses where people live. Next to the barn for keeping bulls, you need to leave space for a stack of straw, a pit for silage, and also a manure heap
Compliance with these conditions will greatly facilitate the process of keeping and fattening animals.
Next to the bull barn, space should be left for a stack of straw, a silage pit, and a manure heap. Compliance with these conditions will greatly facilitate the process of keeping and fattening animals.
Bull barn
Before you begin construction, you must first design a barn for bulls and draw up an estimate
It is important that the drawing drawn up is correct and competent, since this determines how strong, durable, and practical the structure will be. When drawing up a diagram, work plan and performing all calculations, you need to be based on the number of heads that will be kept in the room. The recommended area for one bull is 6 m², with each stall separated by a partition
The recommended area for one bull is 6 m², with each stall separated by a partition.
Note! The bull barn must be at least 2.5 meters high
Construction stages
When drawing up a project for future construction, you need to immediately calculate the size of the space in the stall, think through all the nuances, such as the need for additional heating, lighting and ventilation system equipment, location of feeders and drinkers. You should plan everything carefully at this stage, as any changes later will be costly and time-consuming.
Laying the foundation
The first priority in the construction of any building is laying the foundation. The key to the longevity of any bull stall is a strong, high-quality foundation. For such construction, three methods of constructing a foundation are used:
- strip - this foundation is considered one of the most versatile and optimal;
- columnar - the simplest, fastest and most economical method, but such a foundation is not intended for significant loads, so a barn with this foundation can contain a small number of bulls;
- monolithic - requires significant costs, both labor and financial, because its construction requires the participation of specialized equipment; Moreover, this type of foundation is considered one of the strongest and most durable.
In order to make the right decision and choose one or another type of foundation, it is necessary to take into account the type of soil, the number of bulls, the features and characteristics of the material from which the building will be constructed
In the process of laying the foundation of a bull barn with your own hands, it is important to ensure high-quality waterproofing
Floor construction
In order for a do-it-yourself bull stall to be of high quality and for the animals to feel comfortable in it, the floors must be made of durable material that can withstand the weight of the bulls. Concrete is considered the best option. Concrete floors, compared to those made of wood or sleepers, will last a long time and will allow a large number of large animals to stand on the floor. In addition, such a floor will not absorb household odors. But since concrete in its pure form is very cold, it is necessary to build a removable shield from wooden boards and constantly use a soft bedding of hay or straw.
Concrete floor is better
When constructing the floor, you need to raise it a little. The best option is a four percent slope to the main surface. This is necessary so that the bulls' excrement flows to one side.
Walling
If you plan to make a small barn for bulls, then you can use wood to build the walls, and for a large stall, brick or foam block is best. During the construction of walls, it is necessary to leave small holes in them. This is necessary so that in the summer it is not very hot in the barn; to maintain the temperature inside the building in the winter, the holes are clogged.
The barn is equipped with opening windows
When building walls, you need to take care of lighting the stall. To do this, the barn is equipped with opening windows, which are located at a distance of 120 cm from the flooring.
Roof arrangement
Most often, cattle sheds are covered with slate. This is due to the low cost of the building material and its long service life. It is best to build a double-row roof with an attic, since this option does not allow heat to escape quickly in the winter. In addition, you can store hay or household equipment in the attic, which is a lot when keeping animals, especially in the countryside.
The barns are covered with slate.
If the roof is erected without an attic, then it is insulated with building materials. The roof must be constructed with high quality, since snow or raindrops that accidentally fall on the animal can negatively affect its health.
Barn equipment
Simply building facilities for housing bulls is not enough; they need to be properly equipped. Feeders and drinking bowls must be placed in a place accessible to animals. They are mainly installed on the outside of the bull stall. You can build feeders in the barn with your own hands. To do this, you will need a board, which must be sanded.
Feeders and drinking bowls must be placed in a place accessible to animals
The drinking bowl and feeder should be located in such a way that the animal is comfortable, so the best option would be to arrange them at a height of about 10 cm from the floor. As for drinking bowls, farmers now use automatic devices that provide constant access to clean water. When raising bulls at home and with a small number of animals, drinkers are made with your own hands.
Windows are required
After the cow barn is built, it is equipped with all the necessary equipment for the proper maintenance of animals. For each individual, you can make a separate stall using boards or metal pipes.
For proper fattening, you need to properly equip feeders and drinkers. Animals must have free access to food. Feed containers can also be made from wood. The surface must be hewn so that it becomes smooth and the cattle are not injured.
Feeders made of synthetic materials are also quite good. They are convenient to wash and disinfect. It is not advisable to place all food and drink containers on the floor. It is best to fix them at a height of 7-10 cm.
Cattle must be kept at positive temperatures from 4 to 20 degrees Celsius. It is necessary to ensure a good flow of fresh air in the barn, but without drafts. A ventilation corridor will help with this. It is built from boards with a section of 15x15 cm, and then brought to the roof above the ridge. There must be a weather seal available. You can't do without windows in a barn, as animals need light. For 10 sq. One window is enough. Doors should not be through. It is advisable to arrange an entrance for humans and a separate passage for livestock.
Shed with a gable roof made of metal tiles
This barn was built alone. The construction is also frame: the cheapest way. In this case, the assembly method is “balloon” - gradual alignment of the racks. It all starts the same way: first we made columns for the foundation. Only this time they are brick.
Foundation for a barn made of brick pillars
As you can see, there are studs built into the corner posts. Holes are drilled in the strapping beam and it is put on studs. They can be done not only in corners, but also on intermediate posts: it will hold on more firmly.
This barn has a small porch-veranda, so a cross beam is installed at the required distance. And the wall will support it. Columns were also pre-made for it.
The logs were also attached to the plates
The logs can also be attached with a notch. Then a notch in the shape of the log is cut out in the strapping beam. In depth it should not exceed 30% of the thickness of the beam, so the joist is cut so that it is flush with the frame. This method is more labor-intensive.
Next, the frame was assembled: corner posts 100*100 mm, intermediate posts - 50*100 mm, the top frame and rafter system were assembled from the same board. The triangles at the top are reinforced with applied metal plates. Smaller plates were also attached at the junction of the upper frame beam and the racks. They were connected end-to-end without cutting, nailed on top and diagonally with nails. The plates reduced the likelihood of folding under lateral loads.
Frame assembled
Next, the rafter system was assembled - a 150 * 50 mm board, on which - lathing for metal tiles. It was chosen because the dacha was roofed with the same material.
Assembled rafter system with sheathing
The frame was covered with OSB sheets - the most convenient size for construction. Subsequently, the walls will be finished with wood siding.
This is an almost finished barn with a gable roof. Wall decoration left
The sheathing, by the way, does not have to be made of plywood or OSB. You can attach the lining or board directly to the racks. But then, when assembling the frame, you need to install slopes: without the rigidity of the slab material, the building will be flimsy. If you don’t set the slopes, you can swing them by hand.
Such braces will give sufficient rigidity to the walls of the frame shed
After installing the braces, you can add boards, lining, block house, imitation timber, siding - the choice is yours.
Frame shed sheathed with boards
For those who are concerned about the appearance of the building, here are some ideas on how to make a barn beautiful in video format.
Stey for bulls
The building for keeping bull calves is practically no different from a conventional barn in design.
But, since the weight of adult animals is quite large, key attention should be paid to gender
It should be located above ground level so that during the cold season or during rains cold air and moisture do not penetrate into the room. In addition, the floor must be insulated, and it is better to build it from materials that can be conveniently cleaned of manure in the future.
As a rule, plank flooring based on concrete or cement screed is used as flooring in a steer barn. This flooring can withstand the weight of animals well and has a long service life.
From the video you will learn how to build and equip a barn for summer and winter housing of livestock.
The main thing in construction
A cow and a bull are not known for their cleanliness. The shed needs to be made so that cleaning it seems easy. An important factor influencing the construction will be the site itself and its nuances. Drafts are not allowed in the barn.
Advice: It is better not to start construction where spring water accumulates. It is not necessary for the barn to stand in close proximity to a house or well.
Bulls and cows are supposed to live in a strong stall; its period of operation is long. In the construction of a barn for cattle, the use of non-ecological materials that emit toxic substances that can poison calves and even adult livestock is prohibited. The best option would be wood or other environmentally friendly building material, preferably with good thermal insulation properties.
Place where calves are kept
When developing a barn design, the possibility of obtaining offspring should be taken into account. Tethered housing is not used for young animals; they must be placed in the same stall with their mother. So the pen for the heifer immediately needs to be made more spacious.
Calves require fattening, as they cannot always have time to eat the required amount of food. So the best option would be to keep young animals in separate stalls. It is popular to use special box houses with a small pen, a feeder and a drinking bowl. Many farmers build with their own hands, using available materials.
The simplest option is a wood box. To construct it, you must first make a drawing indicating all the parameters for the pen. Then you can start construction:
- Cut the timber according to the dimensions indicated in the drawing.
- Tighten the rectangular box using screws. Moreover, it is necessary to take into account the height of the worker for his unhindered movement to the calf.
- Line the floor surface with boards and lay a bedding of hay.
- Install a fence on the outside and designate an area for walking.
Barn equipment
Each stall is equipped with feeders and drinkers. Bulls should be tied so that they can reach feed and water. They are located mainly outside the stall, the parameters of which must match the length of the feeder. The food container is made in the shape of a trapezoid, so that it is convenient for the farmer to clean it and for the cows to receive food.
Place the feeders at a distance of about 10 centimeters from the floor. If wood is used as a material, it should be well processed so that there are no nicks and the bull cannot be injured when eating food.
It is better to keep fattened cattle in a stall on a leash than in stalls, since they need to move less in order to gain weight faster. Bulls are usually tied with a rope or chain, the length of which should not interfere with feeding or taking a lying position.
How to build a rabbitry
Housing for long-eared pets can be created using a frame-and-plank structure. Such a barn is not large in size, but inside it should be divided into zones or separate cages for furry animals should be installed. It is better to keep rabbits one at a time to control the breeding process. For females with cubs and ungrown young animals, a more spacious corner with insulation and artificial light is allocated.
Video - Construction of a rabbitry
In general, the construction of a wooden rabbitry resembles the process of constructing a poultry house described above. But in this case the room should be larger and higher. It is more convenient to arrange the cages inside in two rows to save space. Therefore, for 10 animals you need a barn with dimensions of 3x5 m and a height of 2-2.5 m. The building needs a stable foundation on a reinforced frame filled with concrete. A timber structure covered with edged boards is installed on it.
Tips for a Rabbit Shed
Shred cages are installed inside the rabbitry: adjacent cells with a front mesh wall. Most often they are installed in several tiers - two or three. Feeders and drinking bowls are hung on the front part.
Rabbit barn
Laying the foundation
The durability and reliability of the building will depend on the strength of the foundation. There are three types of base and the choice of one of them must be correlated with the type of soil. With a large number of bulls, which increases the load, the foundation is made more dense. The columnar style is suitable for wooden spaces and is easy to construct, although it does not withstand much pressure. The monolith base is the most durable, but it requires specialized equipment and a large amount of investment. Strip foundation is an average option for strength and cost. The waterproofing process is the last step after pouring.
Lighting and ventilation system
Another important point when building a barn is the installation of a lighting system. In summer there will be no difficulties with lighting. Sunlight will enter the shed through the window openings. You can use wooden or metal-plastic windows during construction. The best option is to install sliding windows for unhindered ventilation in the room. Lighting is required not only for animals, but also for workers caring for livestock and milking heifers.
In winter, there is not enough natural light, which can lead to a decrease in productivity. Lack of lighting leads to a decrease in animal food consumption and assimilation by approximately 10-15%. Which is fraught with deterioration in milk yield. So the arrangement of the lighting system plays an important role.
Thanks to electric lamps, it is possible to extend daylight hours to 14-15 hours, which is required by standards. To equip the barn, you can use conventional incandescent, fluorescent, mercury or halogen lighting fixtures.
In addition, it is important to equip the cattle shed with a ventilation system. If you organize optimal temperature conditions and humidity in the building in combination with the unimpeded removal of harmful elements in the form of gas released from waste products of cows, this will help maintain the immunity of animals at the proper level, regardless of the number of livestock
When building a barn, natural, artificial and mixed ventilation should be equipped. For one animal or two individuals, a couple of ventilation slits are enough to ensure the inflow and outflow of air. For more powerful air exchange, mixed ventilation should be used, which involves air entering through special channels in the wall and exhaust through a fan.
It is not always advisable to install an artificial ventilation system on a small livestock farm, as this requires financial costs. A similar ventilation system is installed on a large farm where the livestock number exceeds 20 individuals.
In the process of constructing a barn, you should take into account the size of the animals, as well as the size of the herd. It is better to use wood for construction
Although in areas with extremely low temperatures, bricks or concrete slabs are most often used for this. Separately, you need to pay attention to feeders, drinking bowls, ventilation, lighting and water supply. Thanks to their well-established work, the productivity of animals increases.
Construction of a barn for cattle
A warm barn for cattle, in addition to the correct frame, must be properly equipped. Most often, a standard layout is used, in which these conditions are considered mandatory:
- stalls are built in several rows;
- between these rows there must be a passage in which the cart can pass;
- each stall must have a personal drinking bowl, feeder and other communications;
- It is recommended to leave space for the milking machine.
Stall
The stall is planned depending on the characteristics and characteristics of the breed. Most often they are assembled from boards or metal pipes. The stall area should be 2.5 sq.m. The average width is 125 cm, which is enough. The length is 260 cm, but for large breeds it should be 300 cm. It is better that the structures are mobile, so that if necessary, change the dimensions, as well as their arrangement.
Feeders and drinkers
Feed and water dispensers can be automatic or manual. The first option will be justified for large livestock and only adult animals, whose diet no longer needs to be monitored. The manual method is used in households and when feeding calves or young cows at the stage of diet control. Feeders can be made from any containers.
Did you know? Every minute a cow's jaws make from 30 to 90 movements.
The main thing is that they have no sharp corners and are made of harmless materials. The optimal size is 70 x 40 x 80 cm, then you can easily place up to 6 kg of grass. The wall closest to the animal should be shorter than the opposite one
It is important that the feeder is divided into two parts - for dry and wet food. It is usually located at a height of 7 cm from the floor
The volume of the drinking bowl must be at least 100 liters. The container does not have any clear configurations and can be any that is suitable in your case. The best option is a drinking bowl made of polypropylene pipe. It is important that the animal has the opportunity to freely approach water and drink it. Drinkers are placed higher than the feeders, they are placed closer to the far corner from the entrance to the stalls.
Litter
To prevent the animal from freezing and becoming infected with diseases, the room must be clean and dry. In this situation, the litter plays an important role, which is either completely changed daily or new layers are added to the existing one. Many farmers put straw on the floor. You can add peat to it, which perfectly absorbs moisture and odors (in an amount half less than the main component).
Important! A cow will never lie down on a dirty and wet bedding. As a result, she will be tired, which will lead to a reduction in milk yield
You can use sawdust, sand or shavings. Initially, a layer of the selected material of about 15 cm is poured, and then, as it becomes dirty, a new one is added. This should be done every week, but more often if dirty areas are identified.
Content
Read about the secrets of cow breeding as a business in this material.
The stall area per animal must be at least 2.5 m2. It is best to use metal pipes as fencing, which have a maximum service life. In the stall, the cow is on a leash, so in each compartment you need to install a ring with a fixed chain with a free length of at least 1 meter. Individual feeders and drinkers are installed in the stall, as well as a container for storing salt. A prerequisite is bedding so that the animal feels comfortable and warm.
Drinkers and feeders
They can be group or individual, as well as automatic or manual. For small livestock, hand feeders and waterers for each animal are best. They are made of wood, metal or brick, located at head level. The optimal size of the feeder is 70x80 cm, which allows you to fit up to 6 kg of dry or fresh grass. It is advisable to divide the feeder into two compartments for wet and rough food.
The use of automatic devices is not justified when the herd size is up to 10 animals, since in the early stages it is easier to control the feeding process individually for each cow.
Also read about rubber mats for cattle in this material.
Before entering the barn, you need to install a wide box of sawdust soaked in creolin, which will reduce the risk of infection entering the room.
This video explains how a barn works and how to build it.
The premises for keeping cattle must be dry, well ventilated, warm and lit.
Wooden boards or beams and concrete blocks are used as wall materials. For large barns, frame construction technology is used.
It is advisable to make an attic in which you can store a layer of straw for additional insulation of the barn.
There should be at least 10 m2 per animal; with a large number of livestock, the dimensions are smaller - about 6 m2 per head.
In the barn for cows you need to place stalls fenced with metal pipes, as well as feeders and drinking bowls for each animal
Much attention should be paid to the bedding material. It should be warm, comfortable for livestock, and also absorb moisture well.
This article will tell you how to make a stall for cows.



